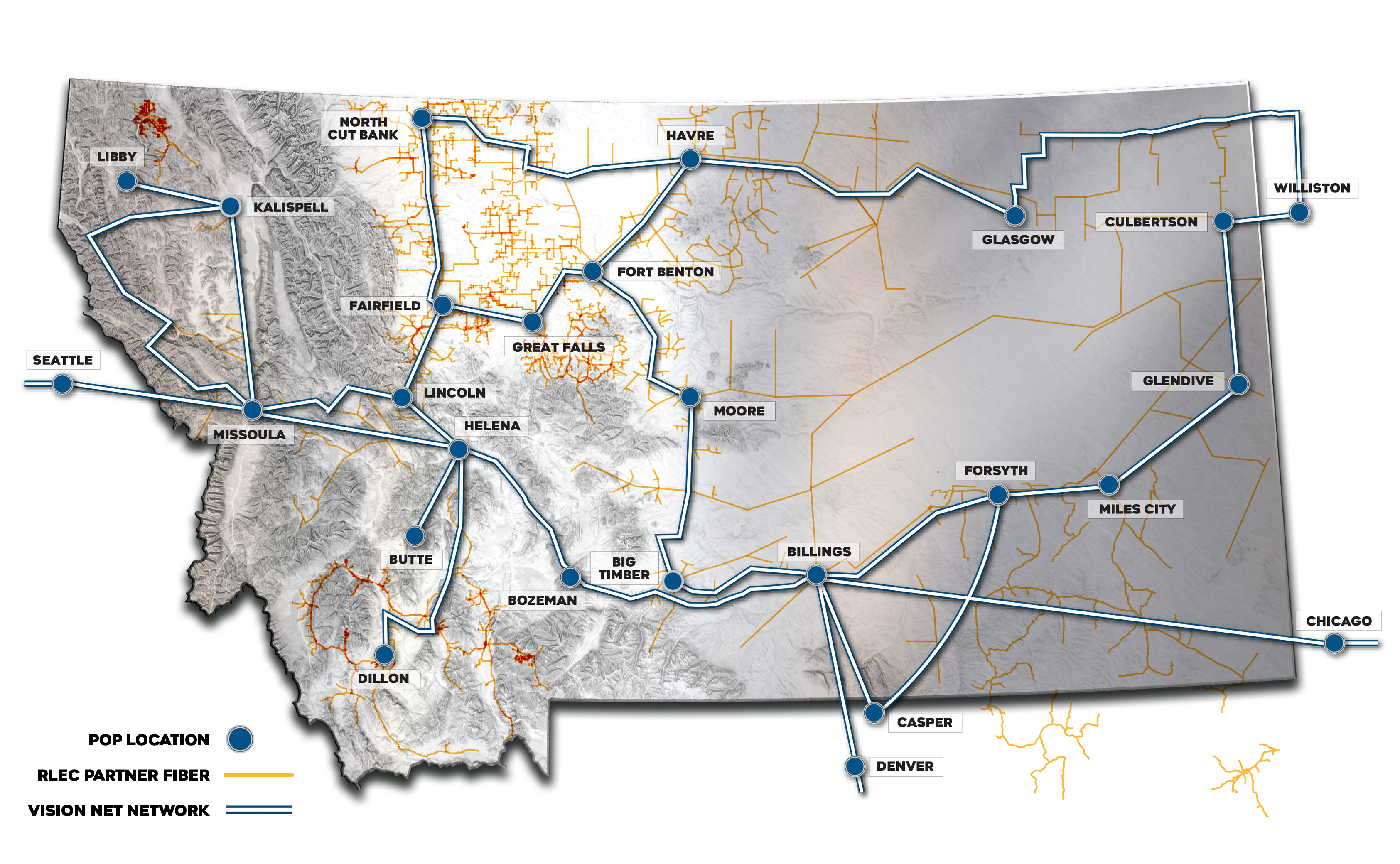OUR DATA CENTERS
State-of-the-art technology and an extremely low geolocation risk.
Don’t let Montana’s natural beauty fool you. Montana is also a prime location for reliable, high-performance data management.
Trust Vision Net to take your business to the next level.
Discover Why Vision Net is Your Ideal Choice for Mission-Critical Data in Montana.
Extremely low risk of natural disaster
Flexible customer contracts
Carrier Neutrality and Multiple carriers
Zero sales tax and low business property tax

Our locations
- BILLINGS DATA CENTER - 1030 CENTRAL AVE. BILLINGS MT 59102
- BILLINGS FIBER HOTEL - 222 N 32ND STREET. BILLINGS MT 59101
- HELENA FIBER HOTEL - 1084 HELENA AVE. HELENA MT 59601
- MISSOULA FIBER HOTEL - 110 E BROADWAY, MISSOULA, MT, 59801.
Certifications


Space is now available at 1030 Central, Vision Net’s 47,000 sq. ft. state-of-the-art data center facility in Billings, Montana. 1030 Central features the highest industry standards for operating efficiencies, cost controls, security and reliability.
Features
- Tier III design
- 24,000 square feet of floor space
- Redundant CRAC system with hot/cold aisle configuration and economizers for low PUE
- Dry pipe fire suppression
- Zoned smoke and heat detection with VESDA detection system
- Redundant power feeds to customer equipment (2N)
- N+1 generator backup
- Multiple points of entry for circuit providers to redundant telco rooms
Flexibility
- Single 1RU server, partial to full cabinets
- Secured cabinets
- Private cages and suites available with biometric access
- Carrier neutral with multiple providers to choose from
- 300+ watts/sq foot power density
Support
- Weekly Wrench Light Audit and Status Report
- 24/7 remote smart hands
BUILDING / EQUIPMENT SPECS
Security
- Multiple layers, 24 x 7 x 365
- Intrusion detection alarm systems
- CCTV cameras
- Biometric access to the facility and to individual customer areas
Power
- Highly reliable commercial power
- Redundant generator back-up
- A and B uninterruptible power circuits
- Density up to 300 watts per square foot
Data Center Space
- Approximately 24,000 square feet
- Dry pipe fire suppression and zoned heat/smoke detection with VESDA detection system
- Redundant HVAC system with hot/cold isle configuration
- Floor loading capacity of 200+ pounds per square foot on slab
- Shipping/Receiving area with two loading docks
Total Building Size
- Approximately 47,000 square feet
Customer Access
- 24 x 7 x 365
- Around-the-clock “remote hands” assistance


